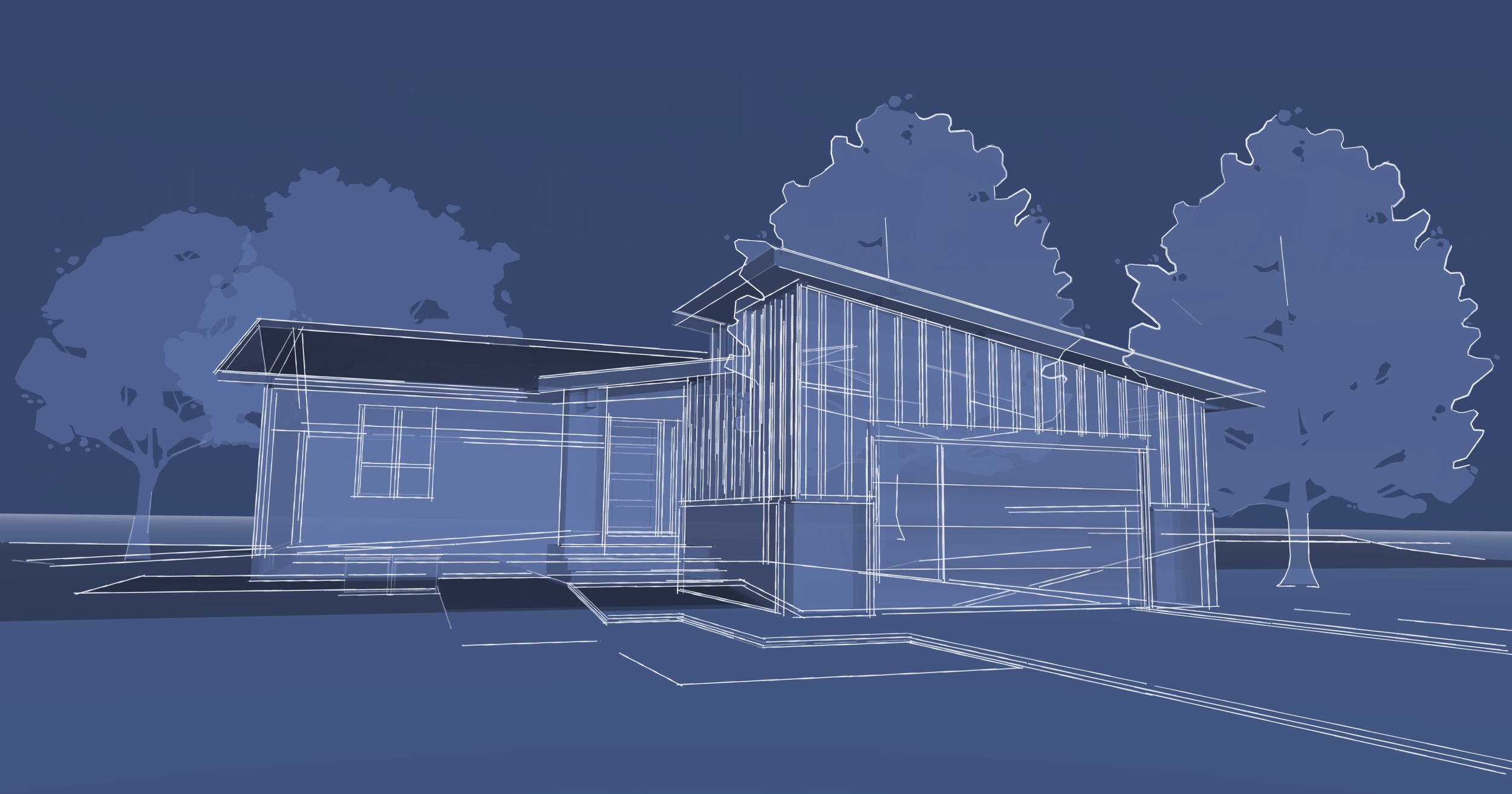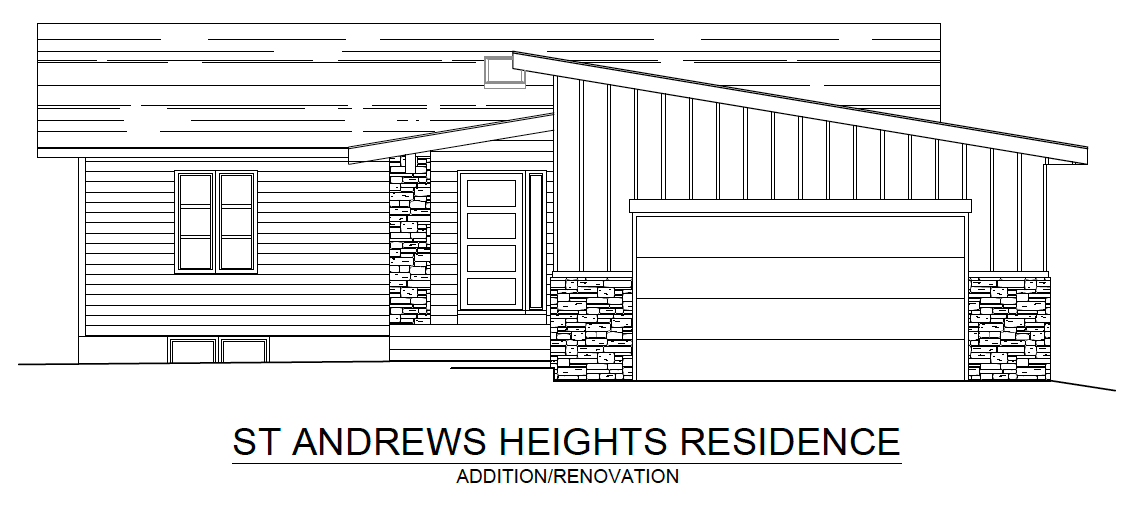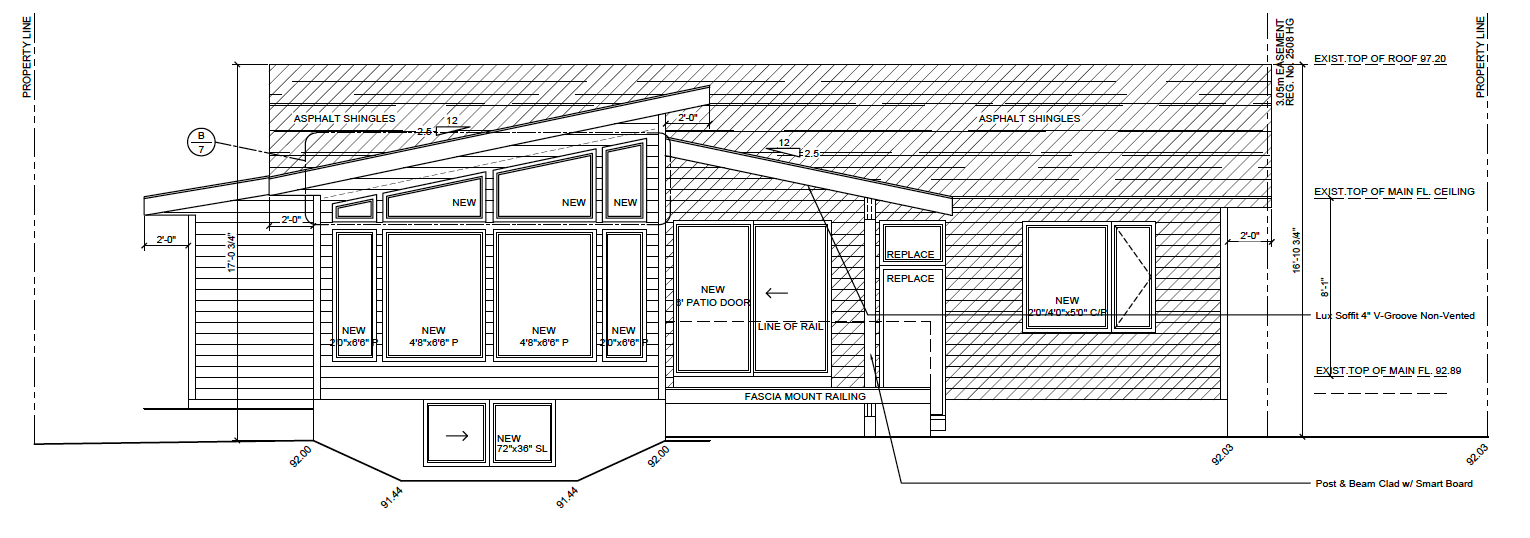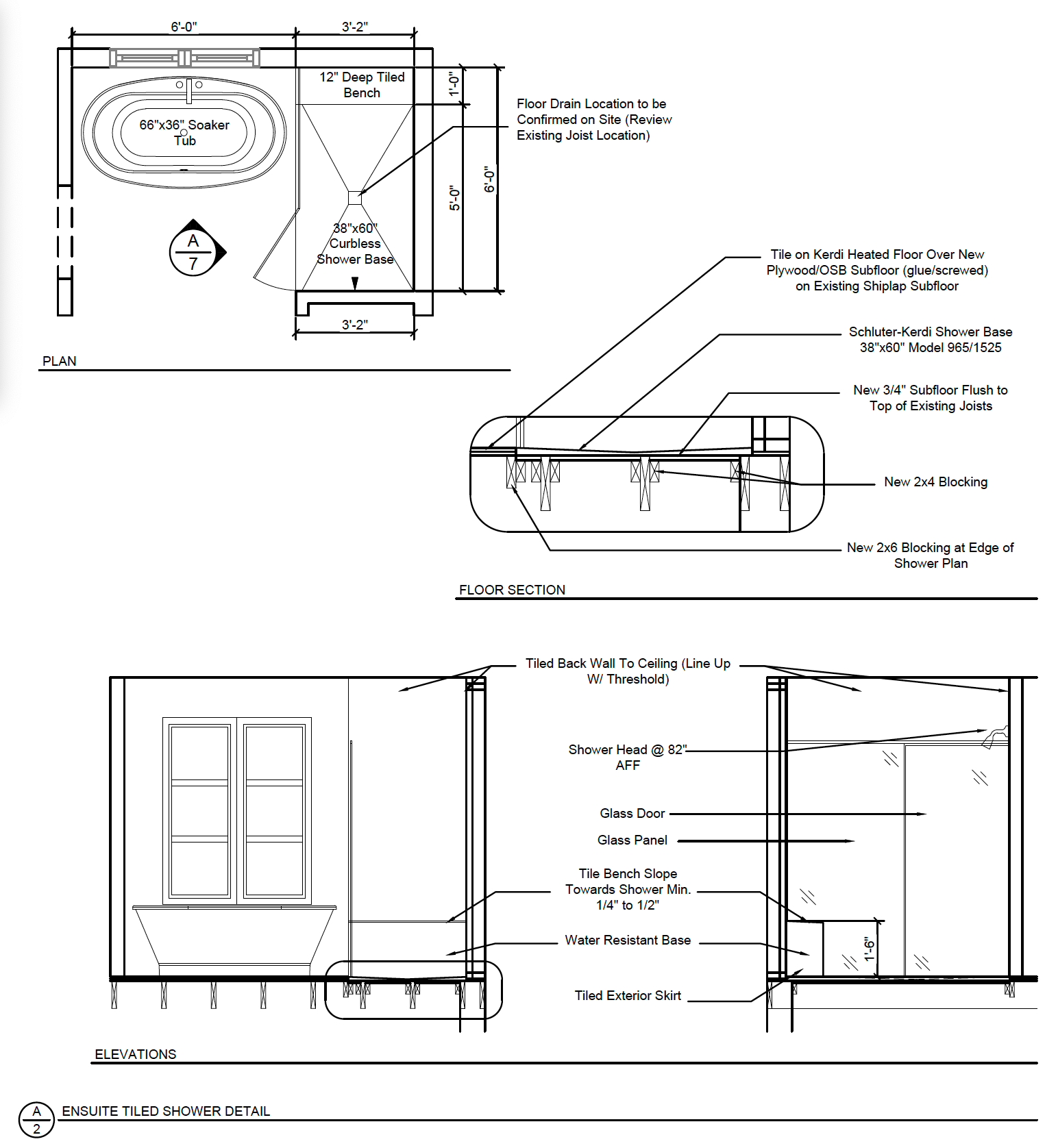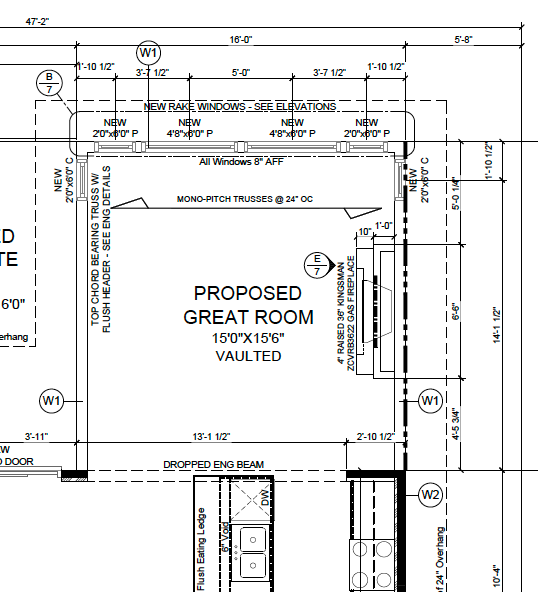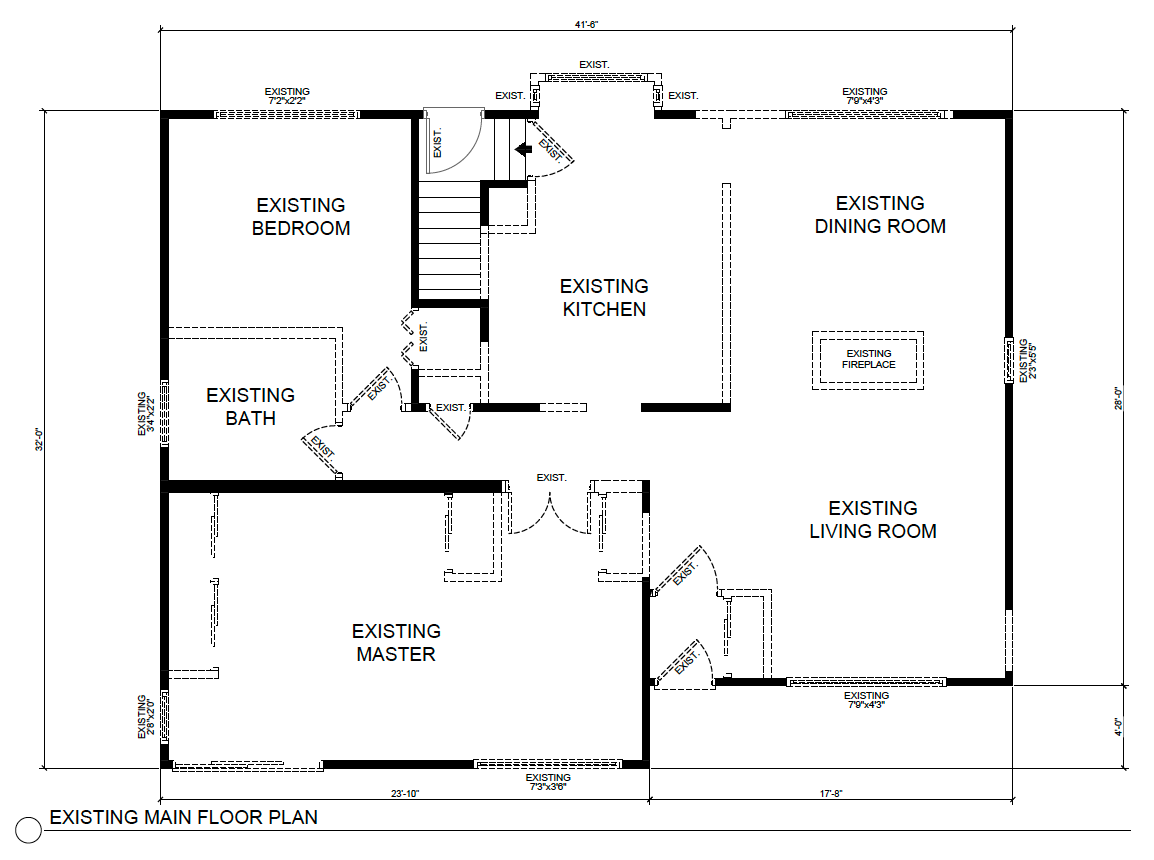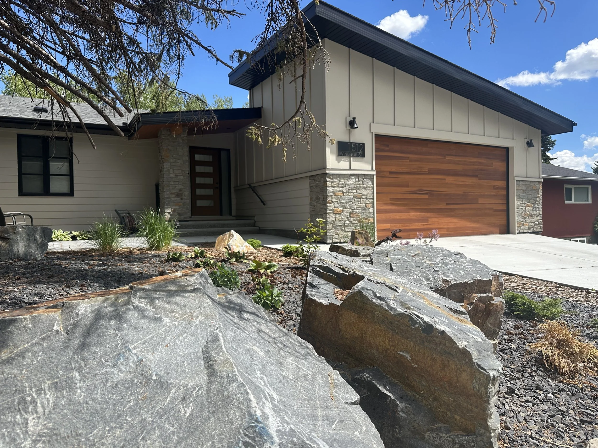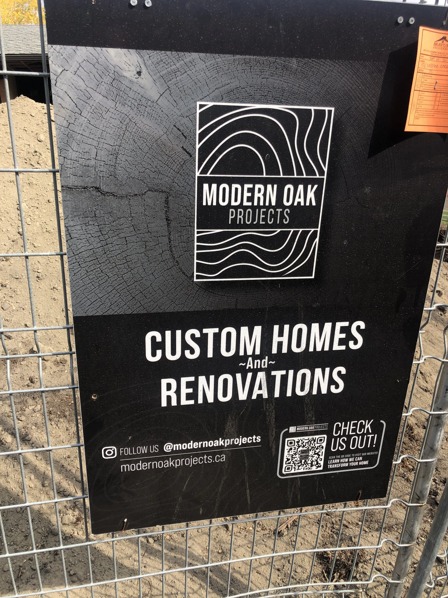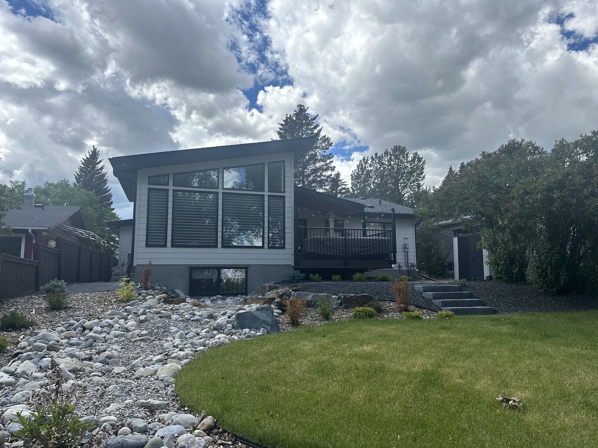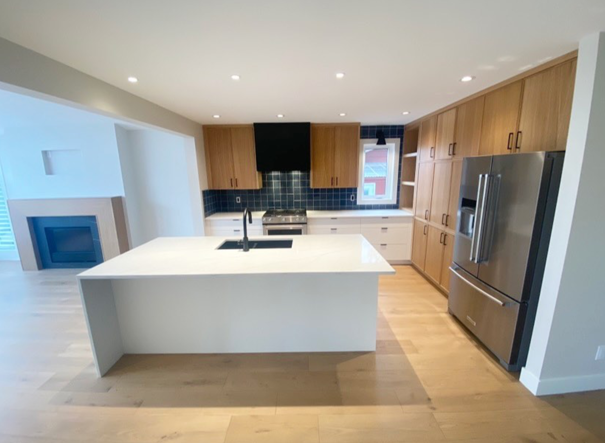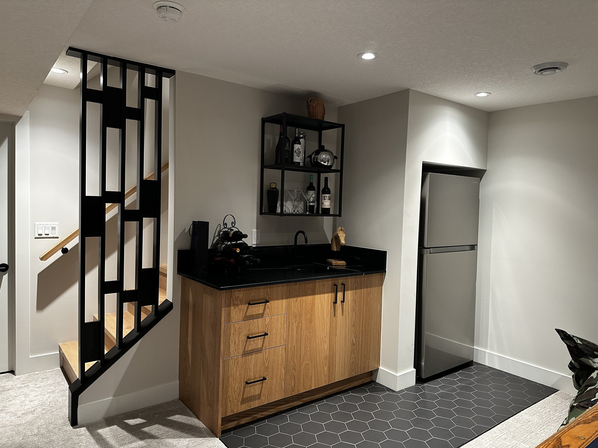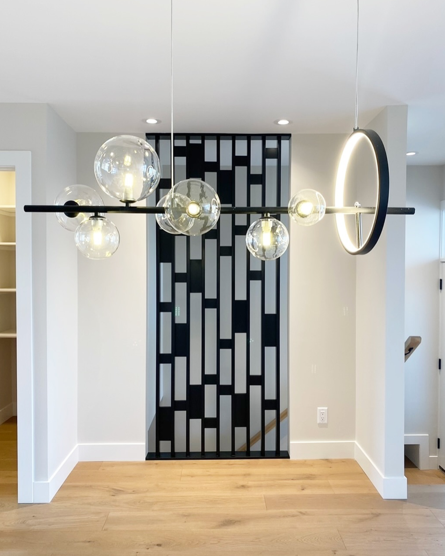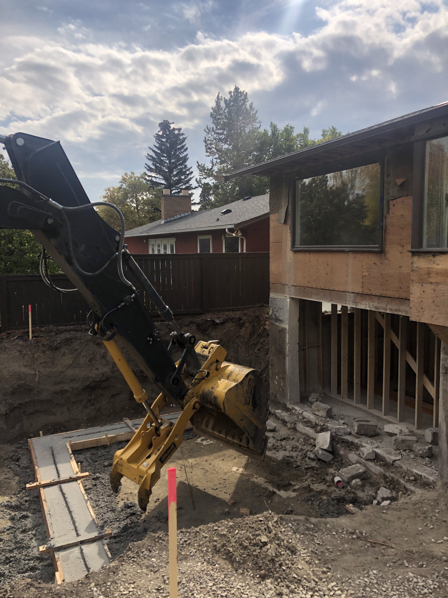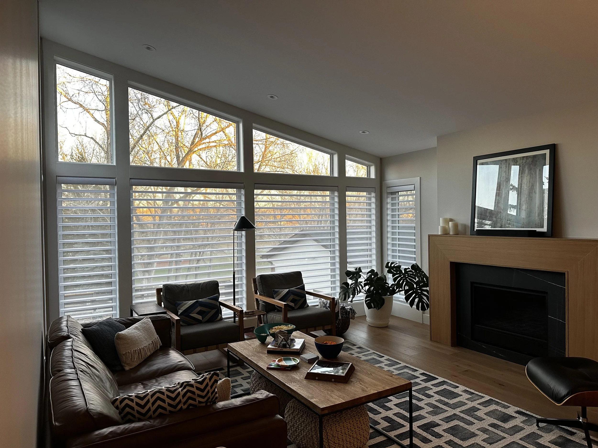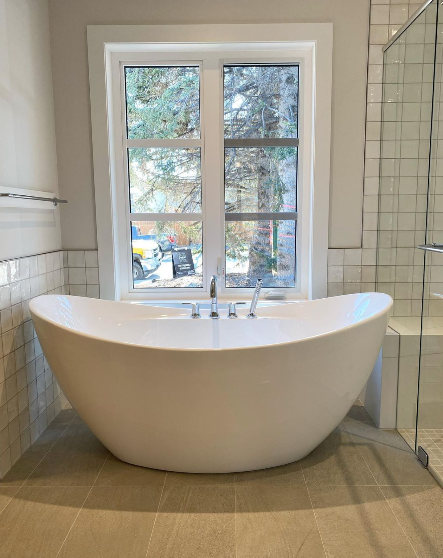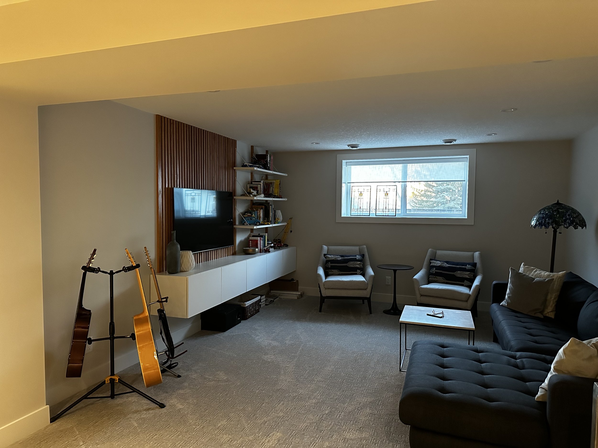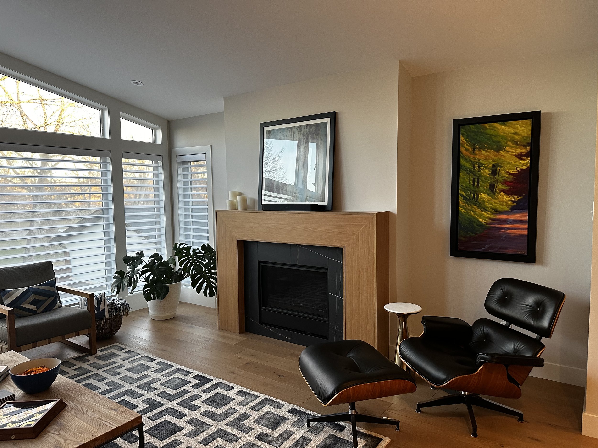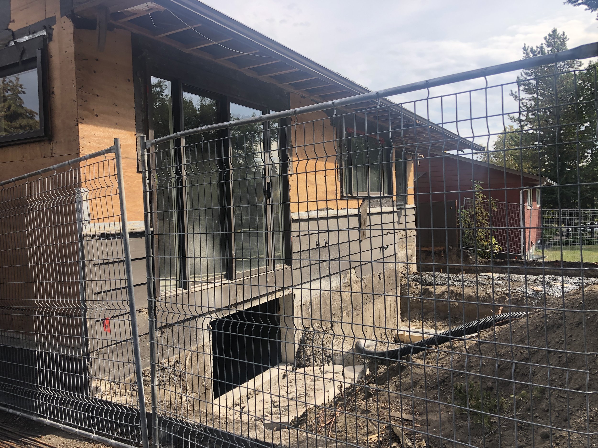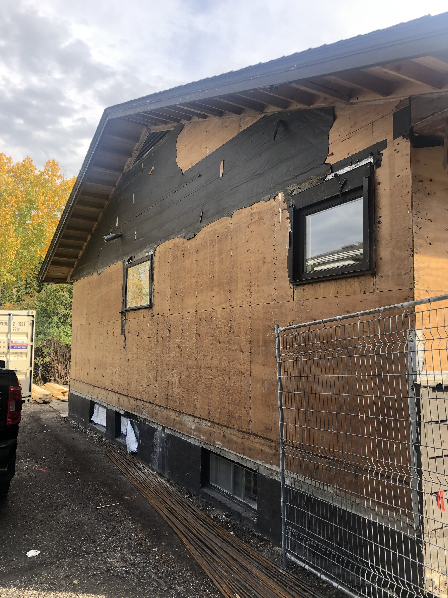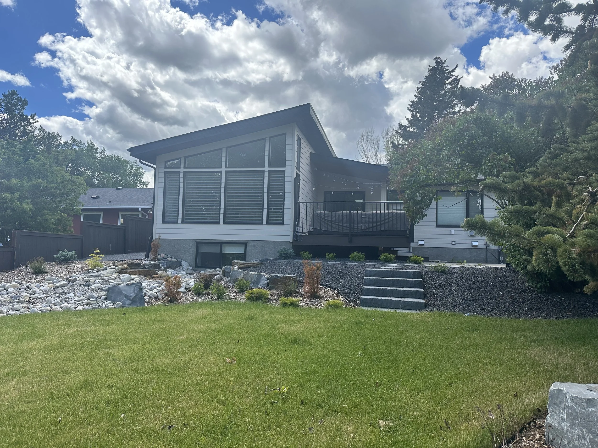St. Andrews Heights Custom
St Andrews Heights Custom involved a substantial renovation of a bungalow, where the original structure was gutted down to the studs and the floor plan completely reconfigured to enhance functionality and modern living. Key features of this renovation include:
Addition of a double car front drive for convenience and additional parking space
Main floor bedroom with ensuite, designed for accessibility and comfort, with secondary rooms located in the basement
Open concept layout integrating dining, kitchen, and a spacious great room
Vaulted great room featuring large windows that capture views of the city and park directly from the rear of the house
Dedicated main floor office space, providing a quiet and productive environment
This renovation aimed to blend modern amenities with the charm of the original bungalow, creating a comfortable and stylish home in St Andrews Heights.

