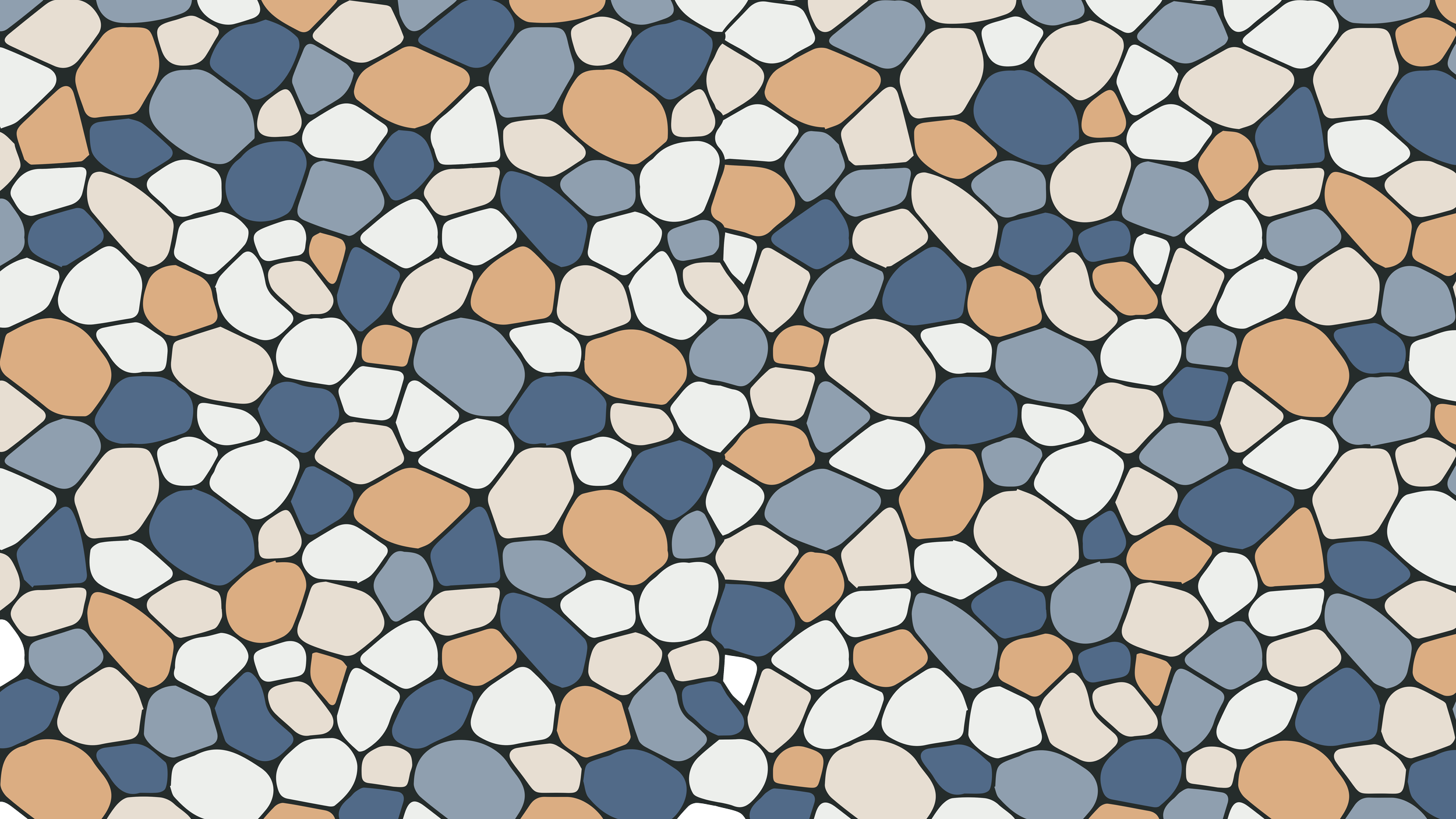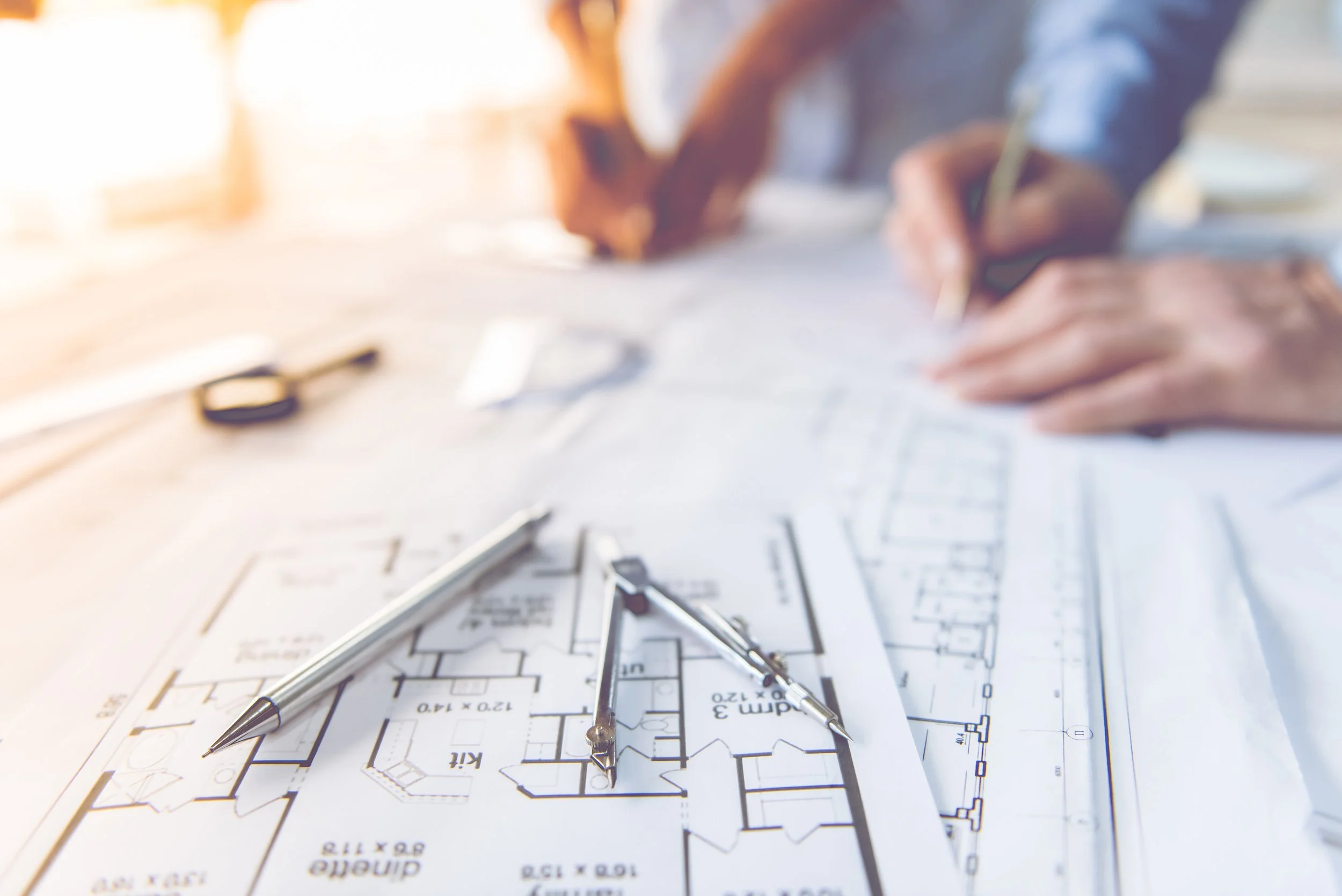The Process
-
We kick things off by understanding what your needs and wants are. With this information, we develop floor plans and elevations of your dreams.
-
At this stage, we are making final design tweaks and getting detailed with the floor plans and elevations.
-
If needed based on your zoning restrictions, our next step would be to submit the plans to the municipality for approval.
-
We now get to turn the design into working drawings. These drawings are used for tendering or pricing.
-
The last step before starting construction is getting building permits where the municipality reviews the drawings against the bylaws and building code requirements.
-
We can finally start construction of your dream home.



