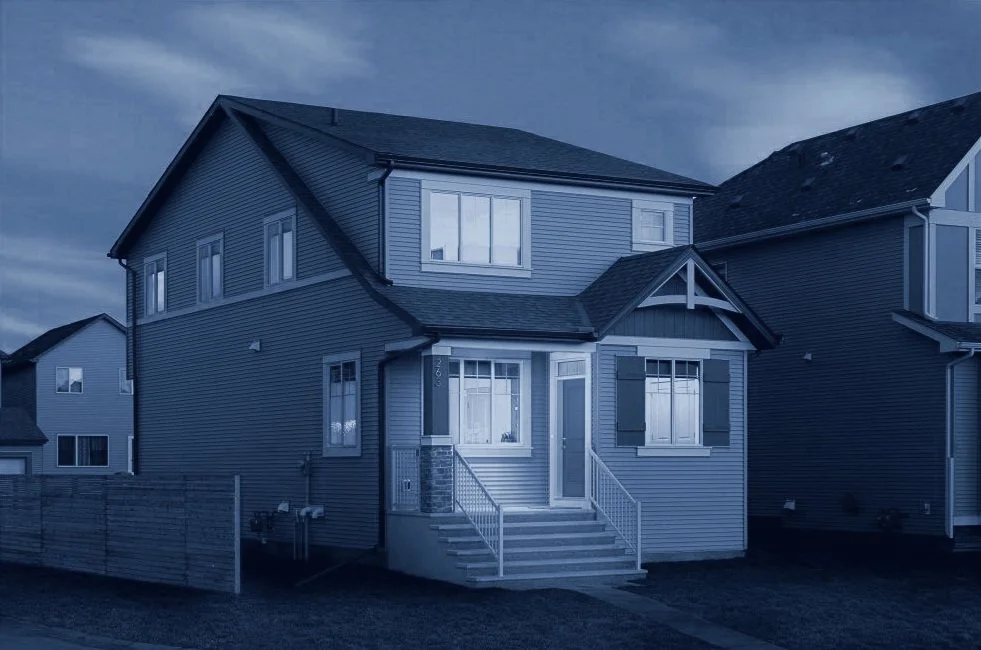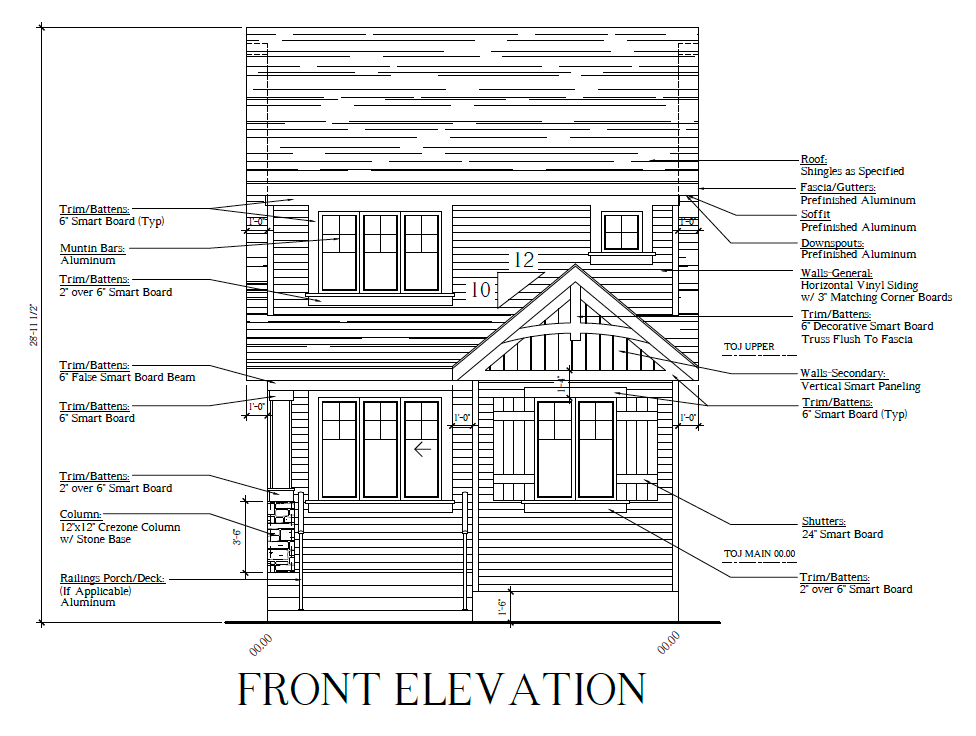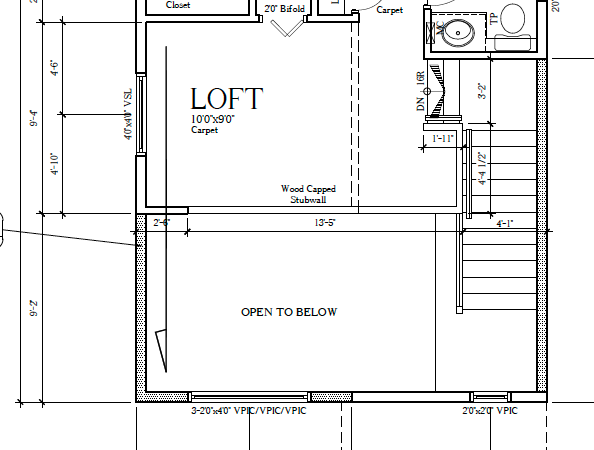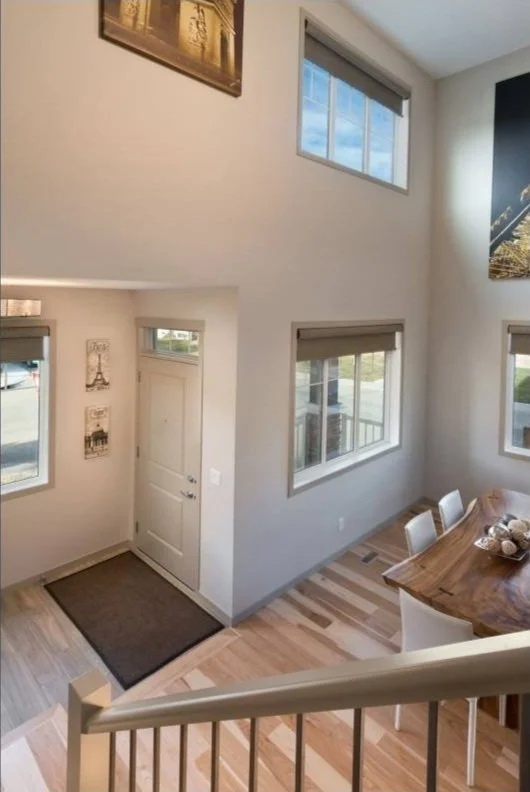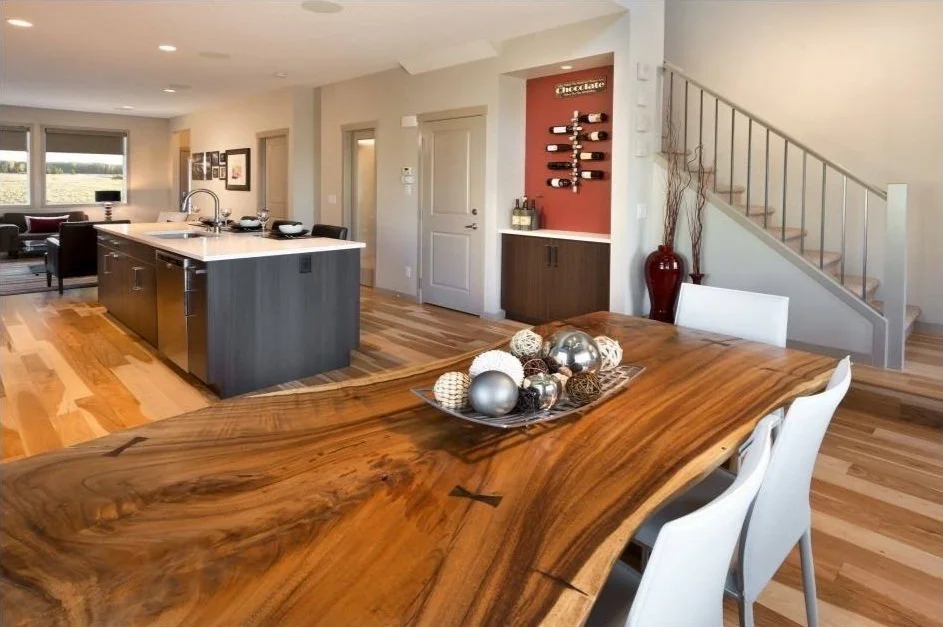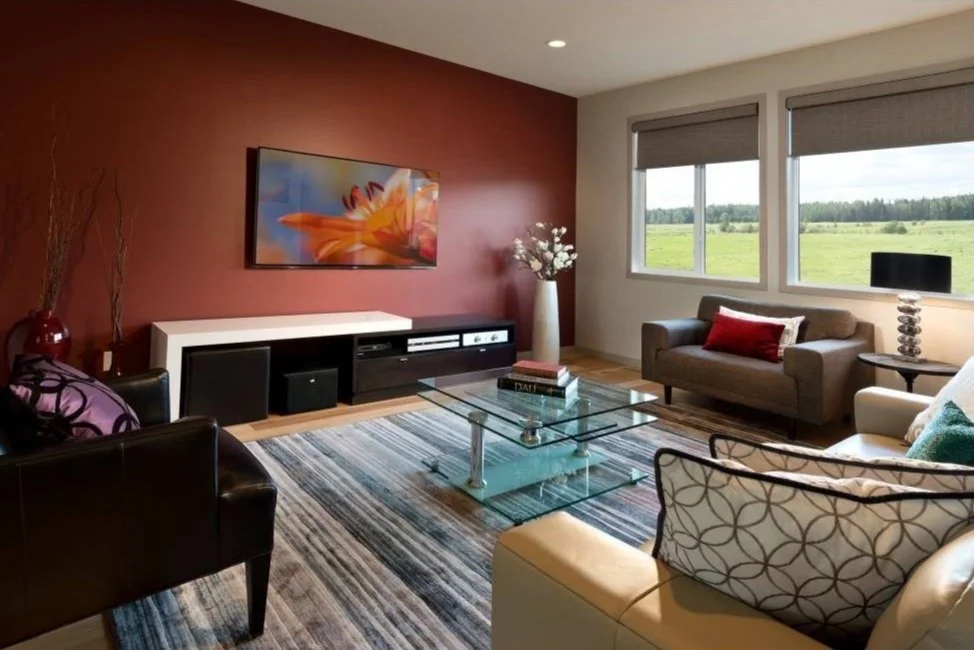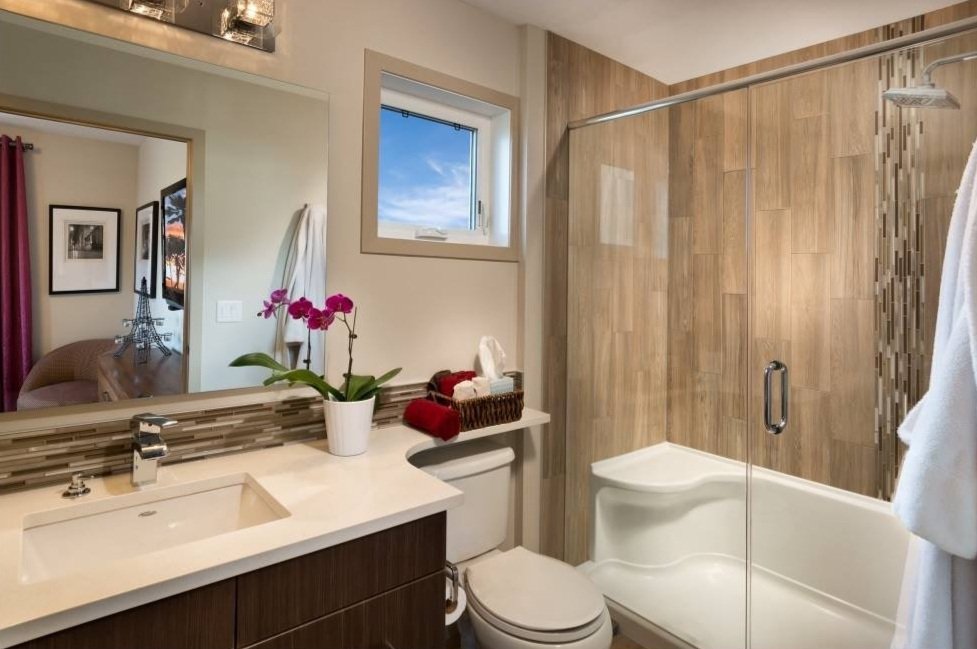Cranston Custom
Cranston Custom was designed for a professional couple without children who were transitioning from downtown Calgary to the suburbs, aiming to maintain the loft-like ambiance they were accustomed to. Key features of this home include:
A two-storey dining room designed to showcase a custom piece of art, emphasizing artistic expression within the living space.
An open main floor concept, fostering a sense of spaciousness and fluidity throughout the home.
Upstairs, two bedrooms complemented by an open loft area that offers flexibility for future conversion into an additional bedroom if needed.
A strategically placed mechanical room, designed to accommodate a future legal basement suite, ensuring ease of access and functionality.
The house is situated on the lot to maximize outdoor amenity space, specifically catering to potential future tenants, reflecting thoughtful planning for future rental opportunities.
Cranston Custom embodies contemporary living with an emphasis on flexibility and future-proof design, catering to the dynamic lifestyle of its owners while offering potential for additional income through a basement suite.

