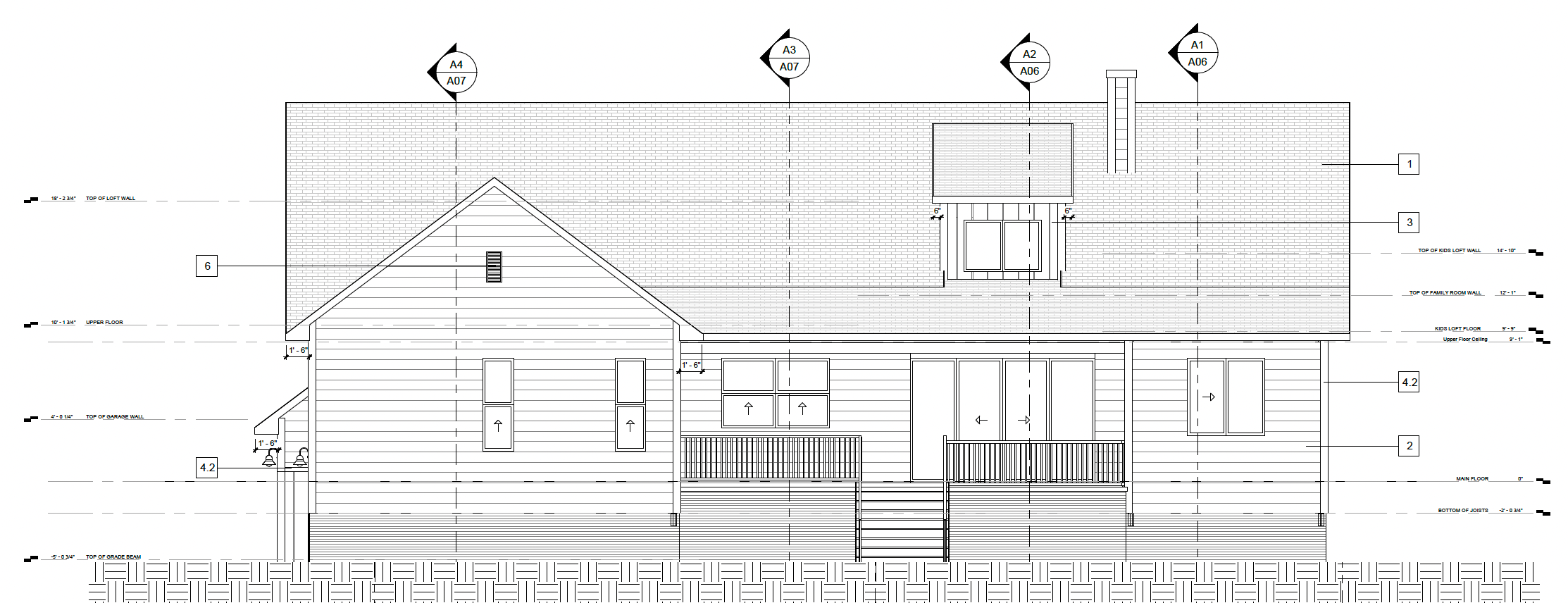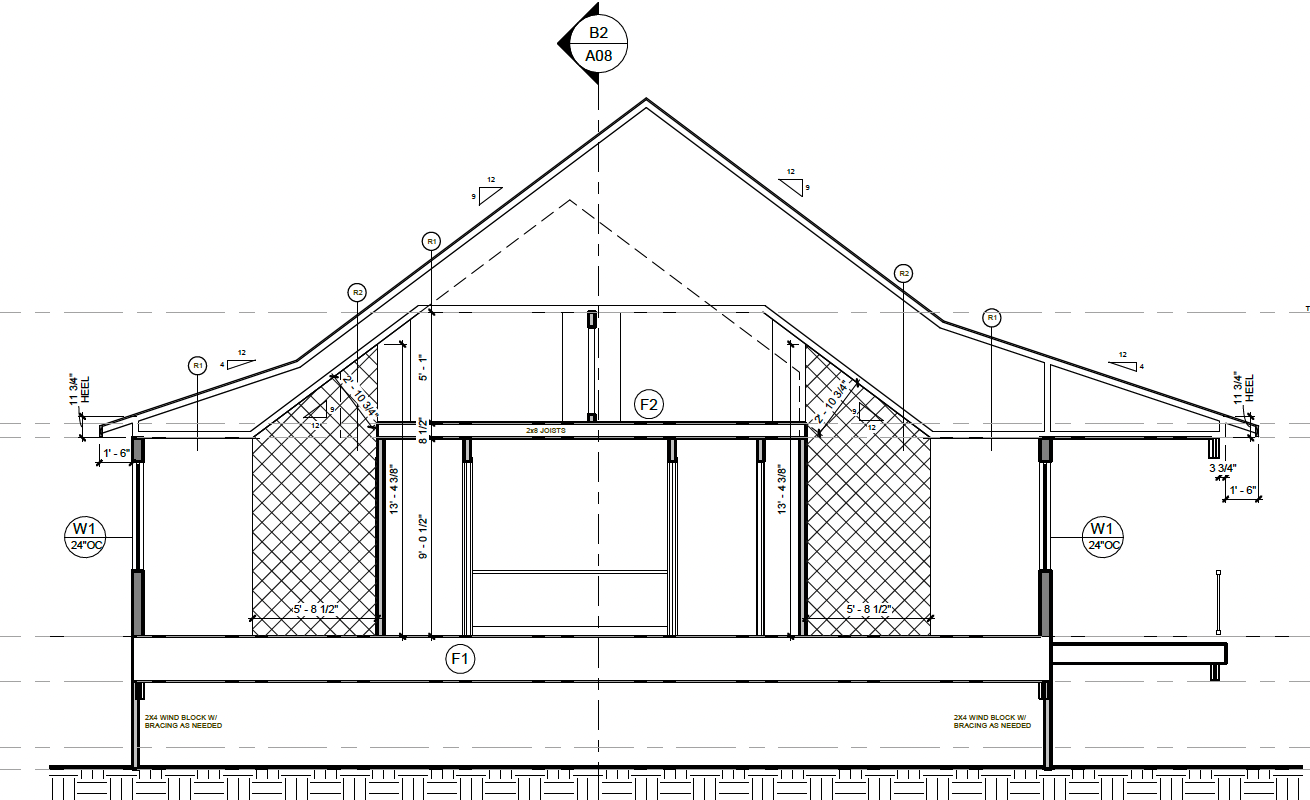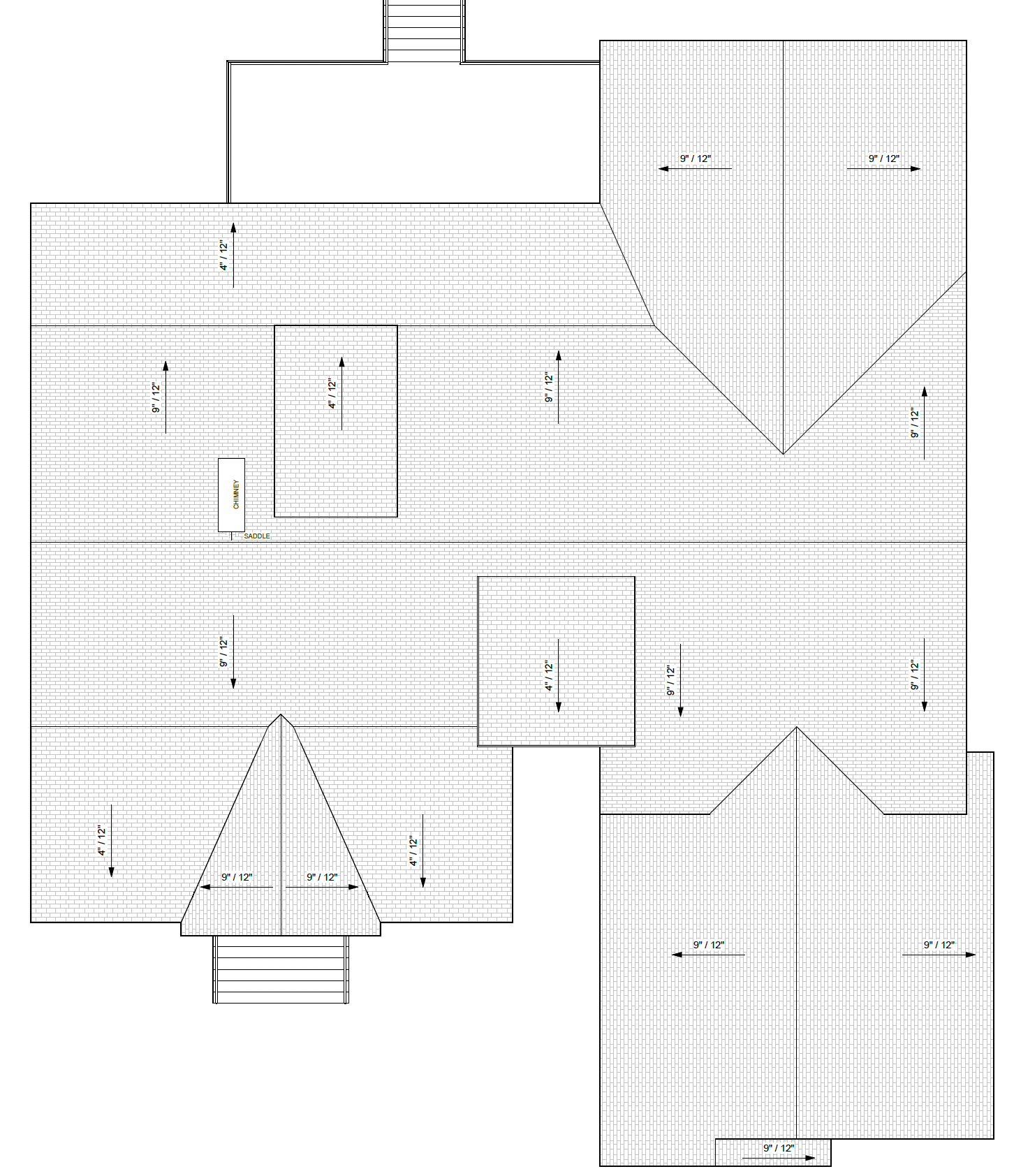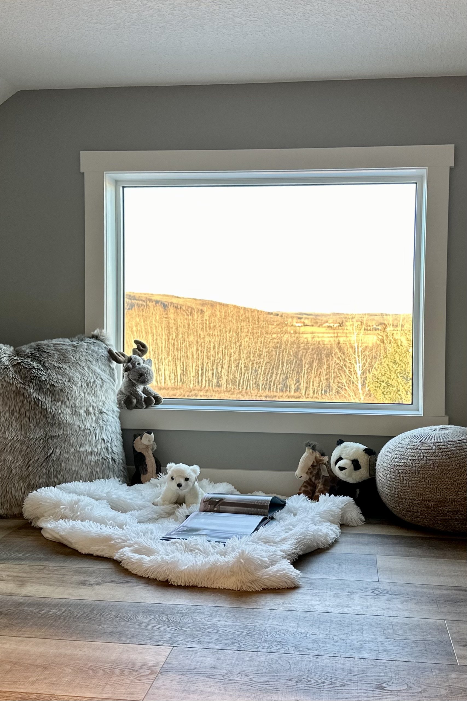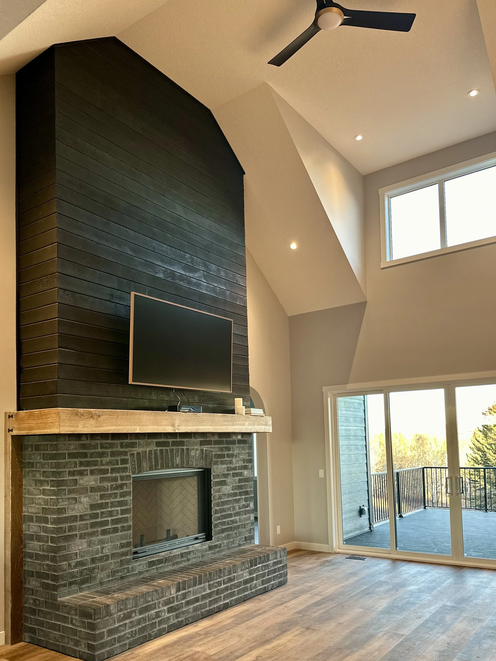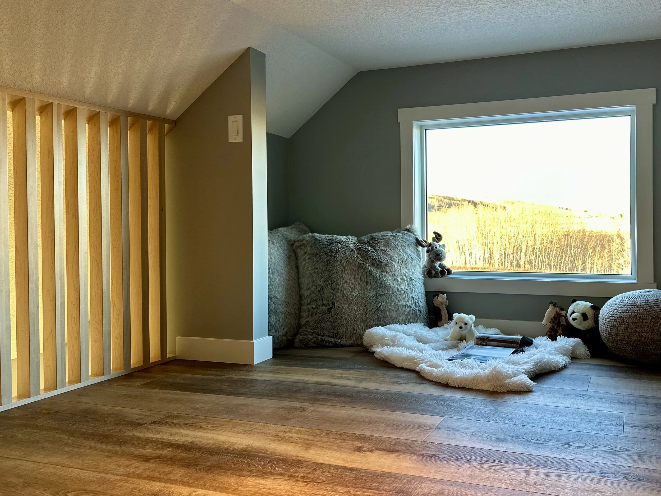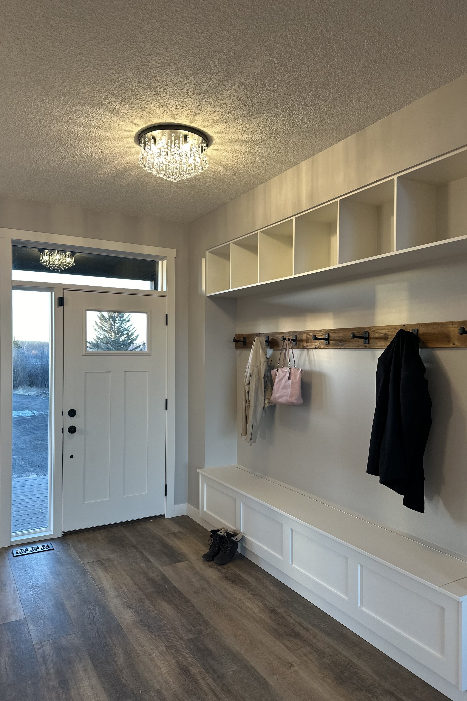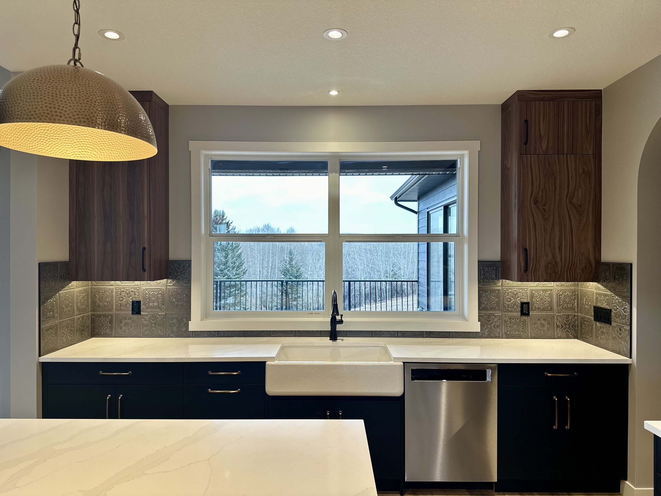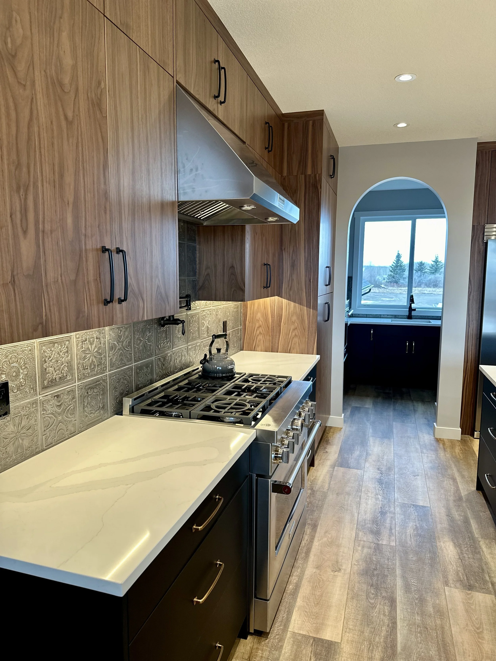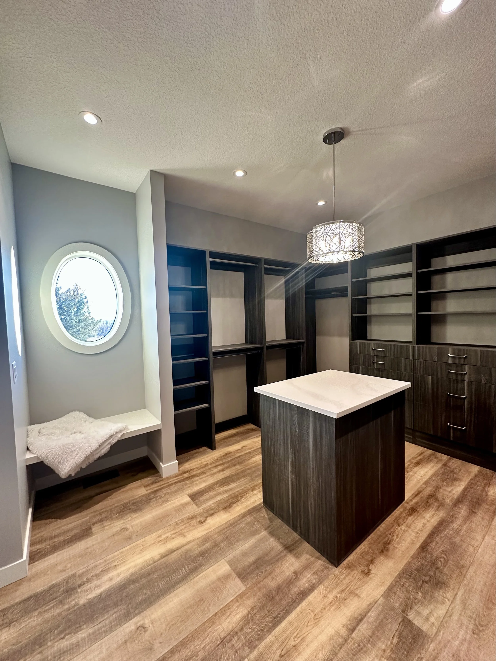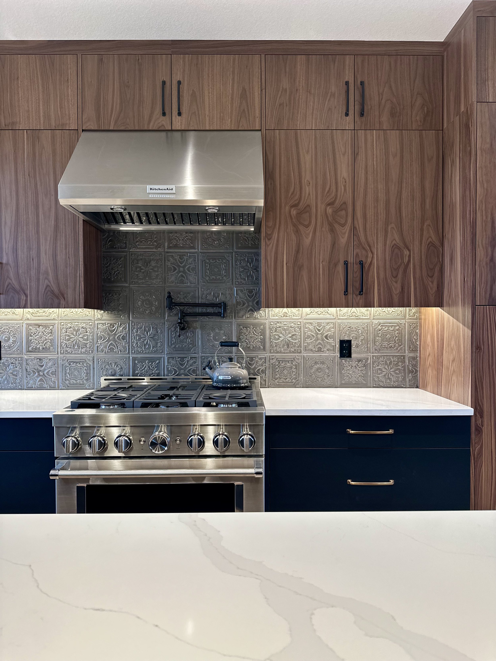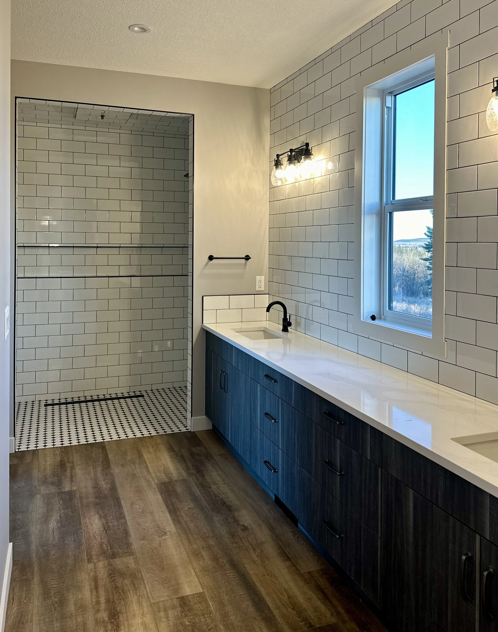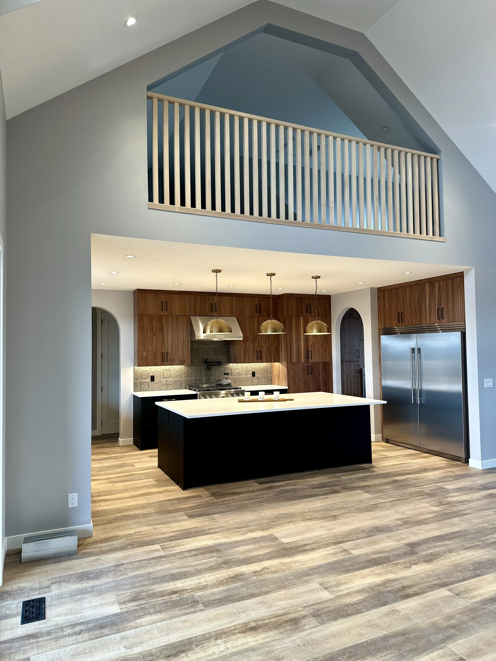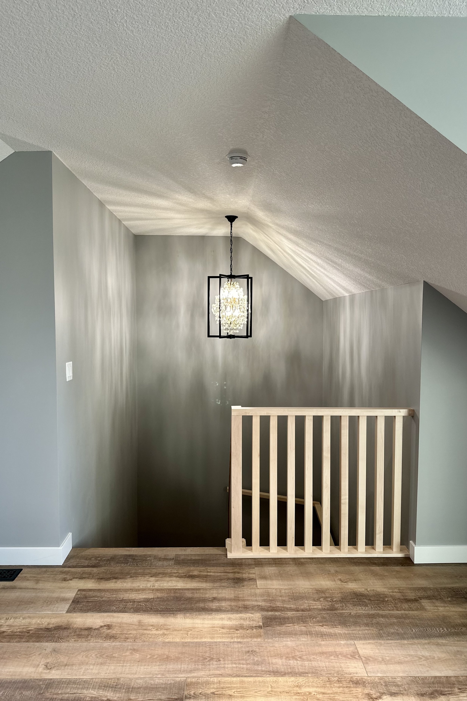Foothills Custom
Foothills Custom was designed for a growing family of four, nestled in the picturesque foothills. The focus of this project was on creating a warm and inviting space that promotes family togetherness. Key design features include:
An open concept layout, perfect for family gatherings and seamless interaction
A large real wood-burning fireplace, adding a cozy and rustic charm to the living area
A super-sized ensuite shower with no tub, offering a luxurious and modern touch
A unique and imaginative space for the kids, achieved with a charming kids' loft
The ability to easily expand the house in the future to accommodate more children
No basement, with the house constructed on sturdy screw piles
A spacious 3-car garage, including extra space specifically designed for dog kennels, catering to the family's pets
Every element of this project was thoughtfully designed to ensure the family can enjoy quality time together while also having the flexibility to grow and adapt in the future.




