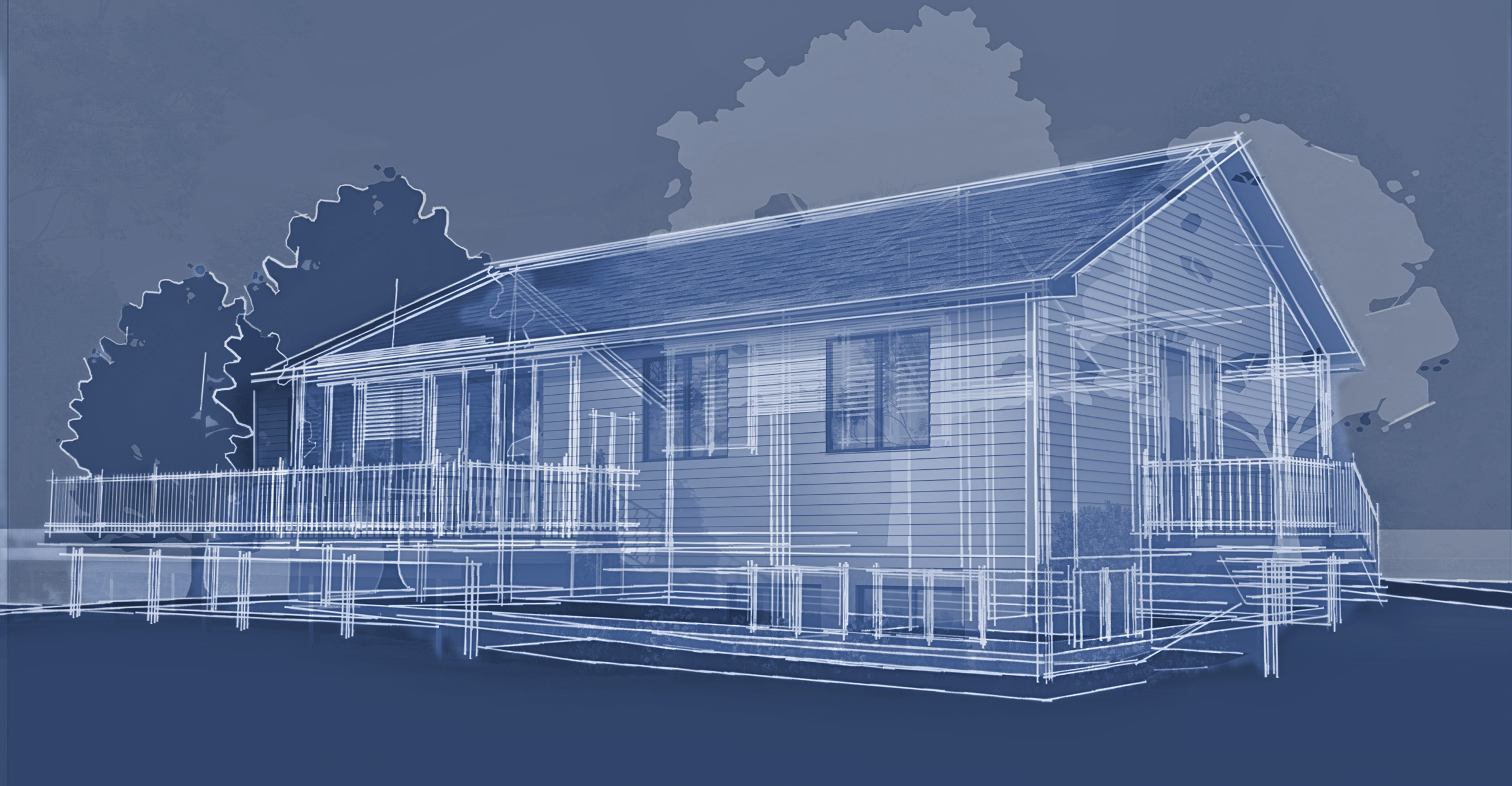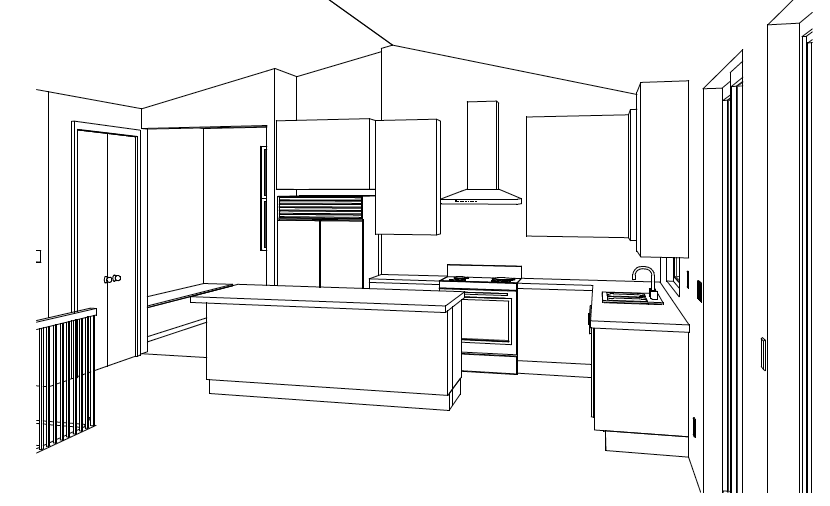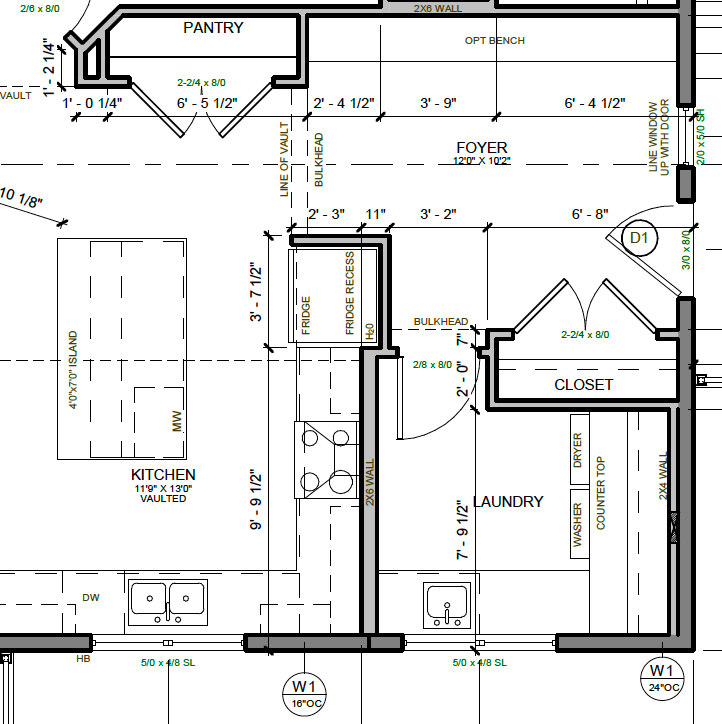Rocky View County Custom
Rocky View County Custom was designed for a young farming family seeking a simple yet highly functional home with an open and airy feel. The house was thoughtfully sited on the lot to take in the breathtaking views of the Rockies. Key design features include:
An open concept layout, promoting a spacious and connected living environment
A single entry point with a conveniently located washroom and laundry room nearby for easy access
A large wrap-around deck, perfect for enjoying the stunning views surrounding the property
Expansive windows facing the southeast, maximizing natural light and capturing the beautiful vistas
Future basement development plans, including additional bedrooms to accommodate farm help
Large basement windows, strategically placed to take advantage of the grading and natural light
This project focuses on practicality and functionality while ensuring the family can fully enjoy the scenic beauty of their surroundings and accommodate their growing needs.




