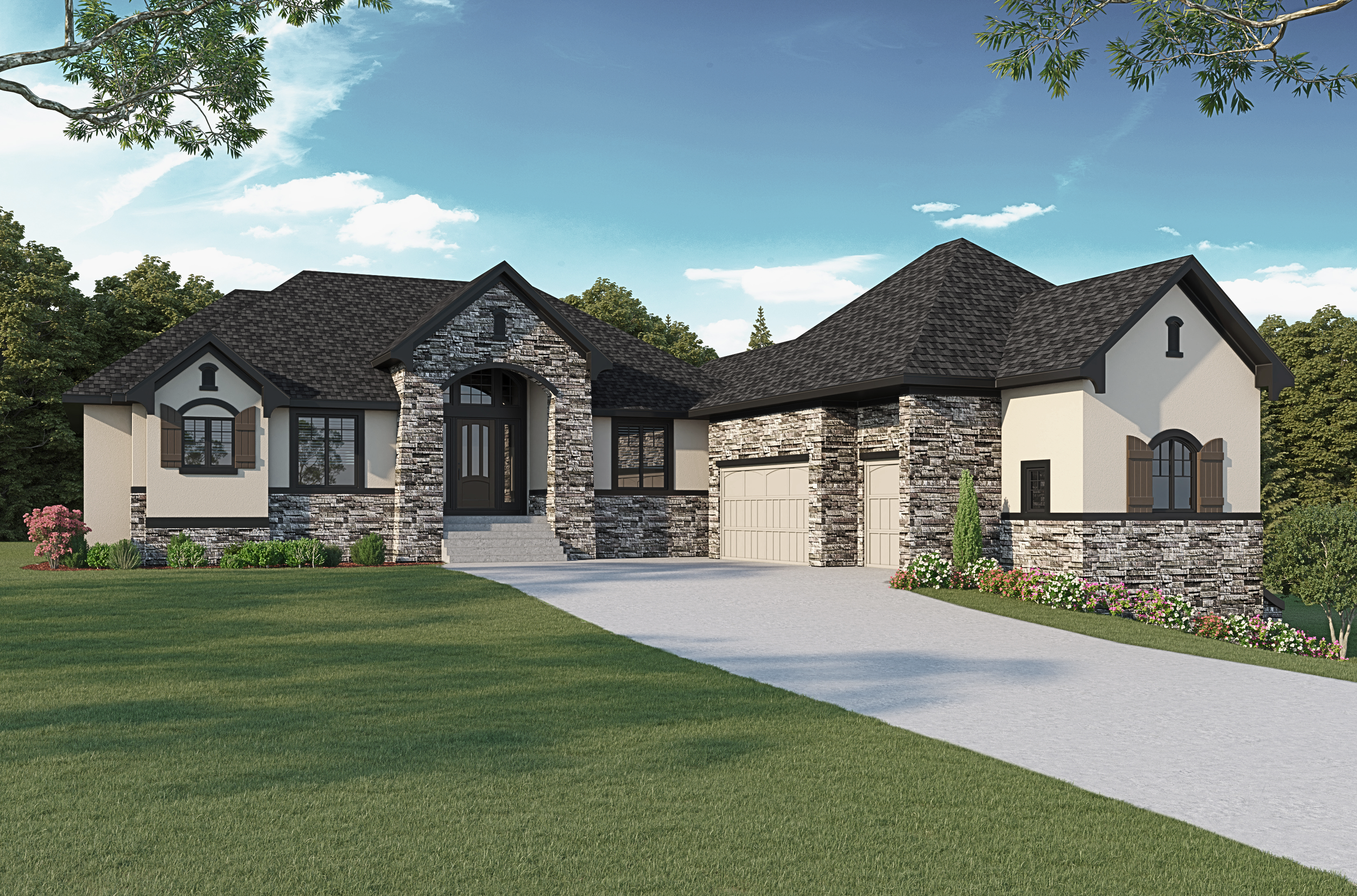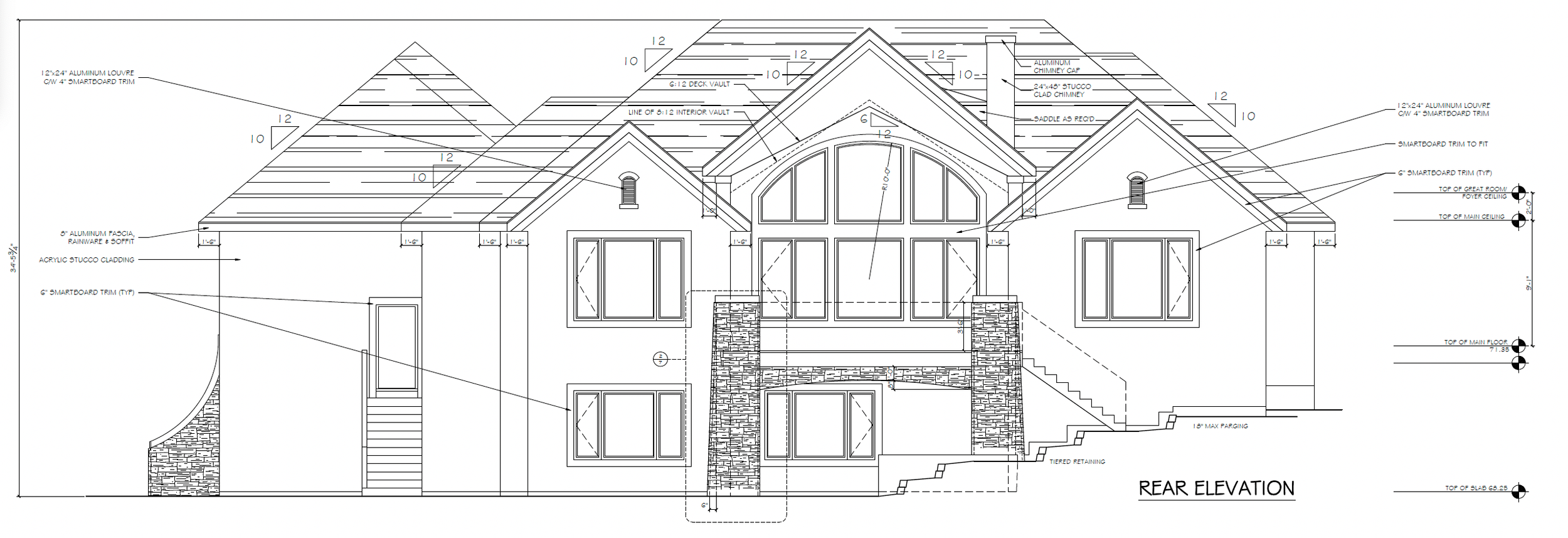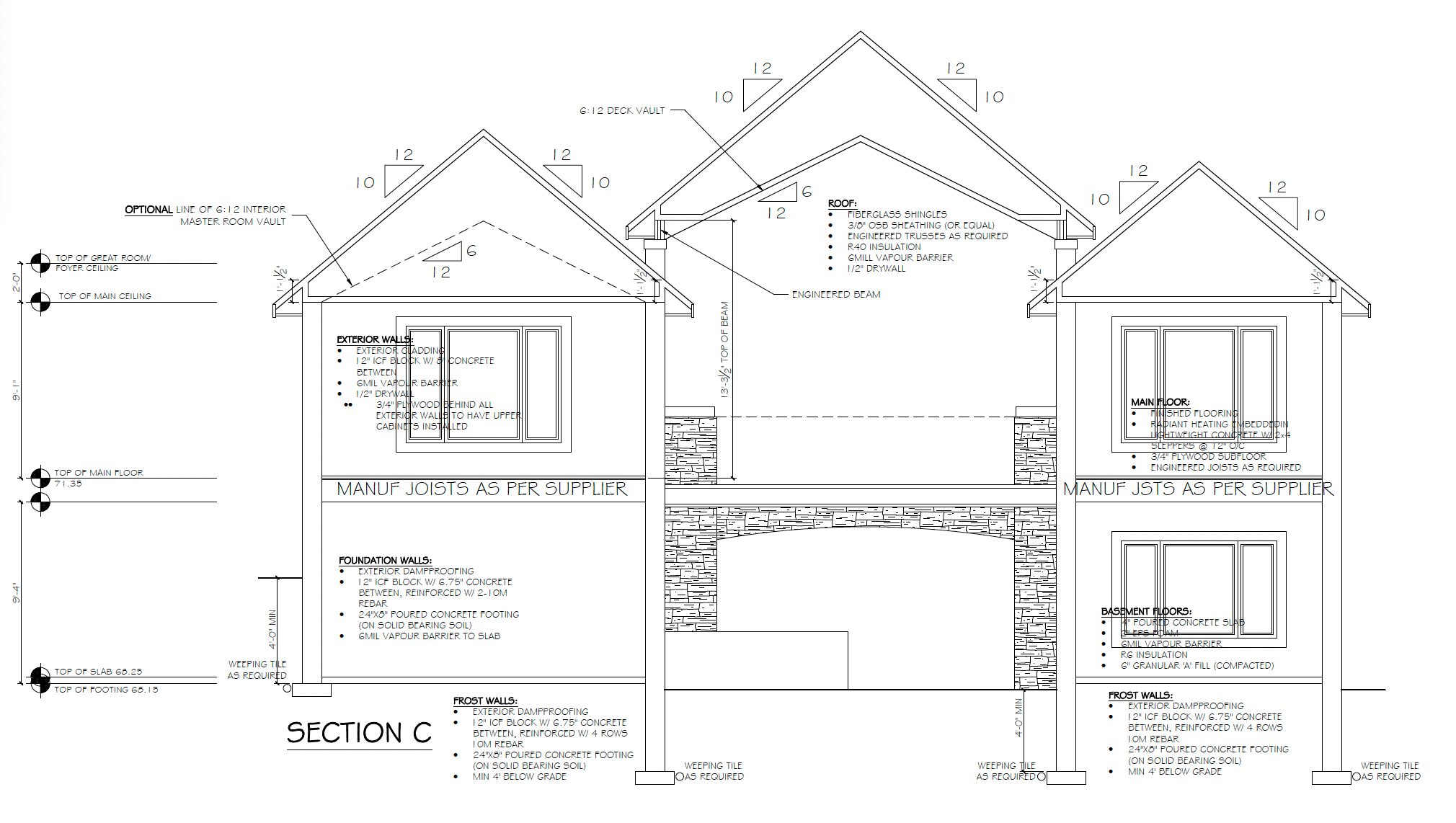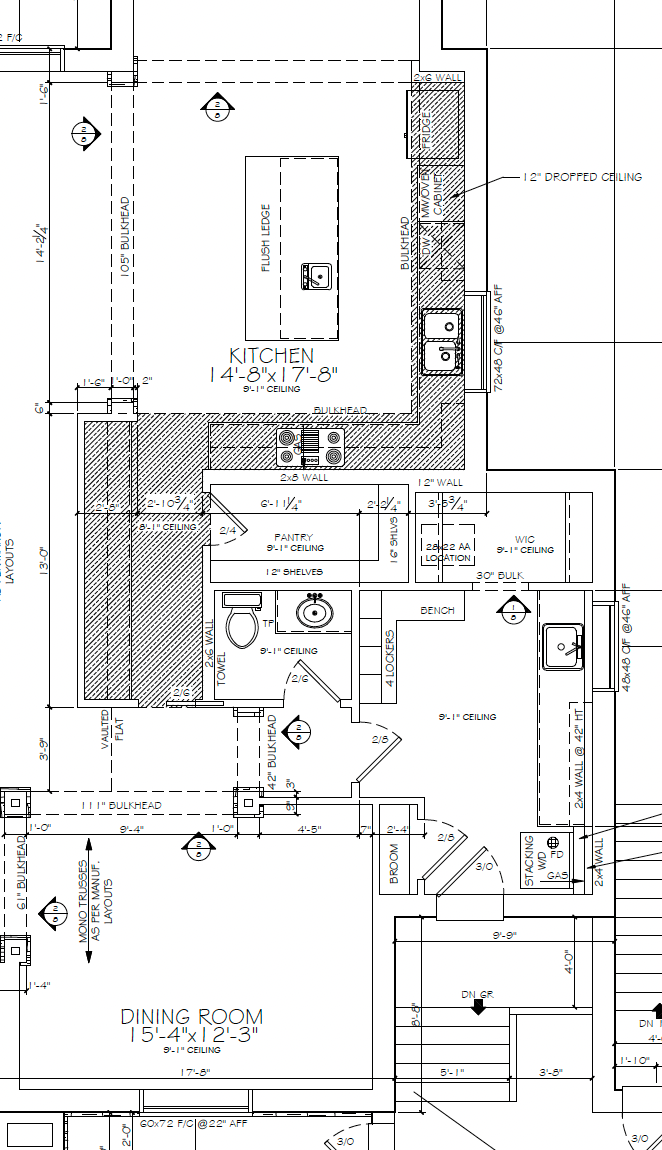Priddis Custom
Priddis Custom was designed for a young couple planning for a growing family, intended to be their forever home, accommodating all current and future needs. Energy efficiency was a priority, featuring an ICF foundation and exterior walls on the main floor. Key design features include:
A large open foyer that welcomes everyone with stunning views straight out the back of the house.
A spacious 3-car garage with a separate workshop, providing ample space for vehicles and hobbies.
Five bedrooms, ensuring plenty of room for a growing family and guests.
A large open entertainment area in the basement, complete with a bar, cellar, and theatre, perfect for hosting gatherings and enjoying leisure activities.
A basement bathroom equipped with lockers to accommodate future plans for a hot tub, enhancing the home's entertaining capabilities.
The house is positioned on the lot to create a partial walk-out, maximizing the use of the landscape and enhancing the living space.
Priddis Custom is thoughtfully designed to blend energy efficiency with a spacious, adaptable layout, making it the perfect forever home for a young couple with plans for a growing family.







